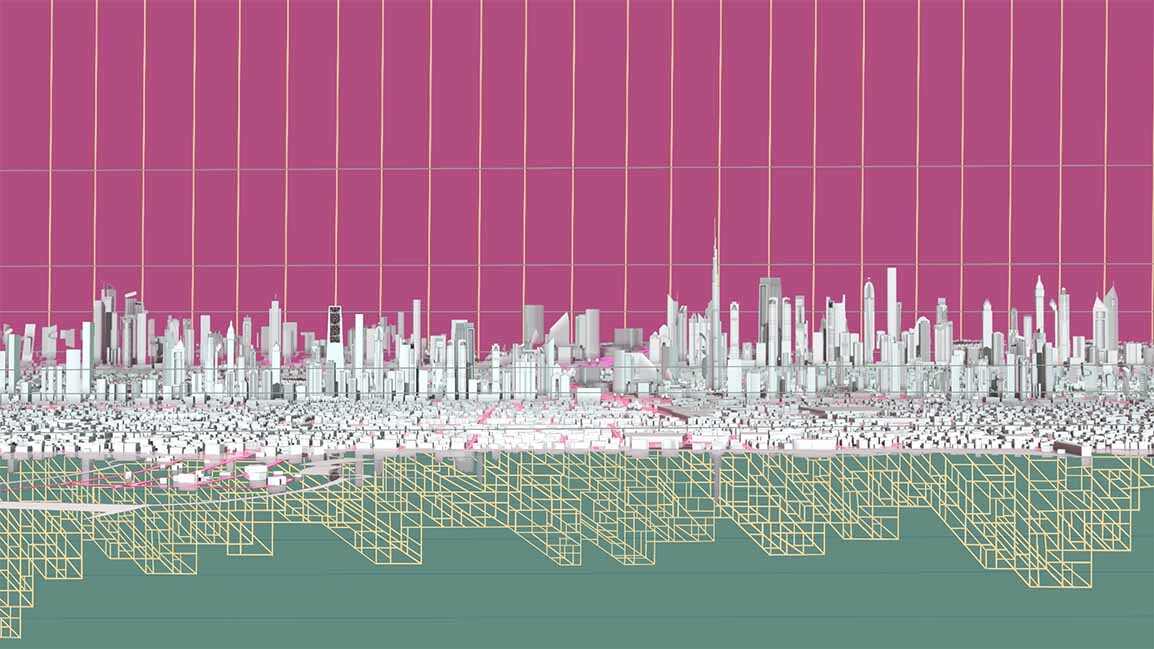- | 8:02 am
This building can be flat-packed like an Ikea bookshelf and moved to a new location

Humans have led nomadic lifestyles for thousands of years. We settle in one place, move to another–some of us never even settle at all. Our lives fluctuate, but save for the odd floating office or experimental walking house, our buildings remain anchored in place. Once they’re built, they only have two potential futures: demolish, or reuse. A new building in London, however, offers an interesting alternative: demount and move elsewhere.
Designed by local architecture firm IF_DO, the £400,000 office building is located in Rotherhithe, a residential district in South London that was once brimming with commercial docks. It sits on a so-called “meanwhile space,” a popular solution in the UK that allows small businesses and community groups to build on temporarily vacant land until the local council develops permanent plans for the area.
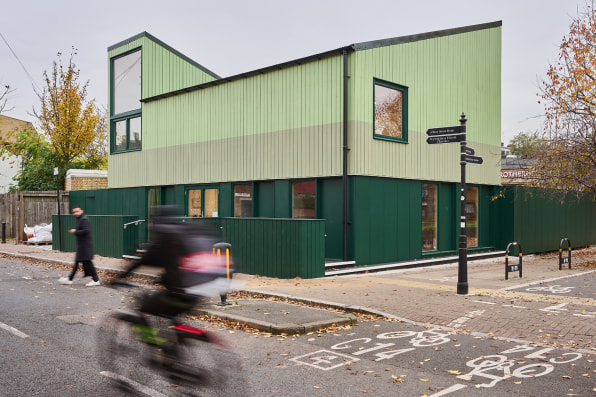
[Photo: Mike Massaro/courtesy IF_DO]
In this case, the building will live on the site for up to 11 years (though it was designed to last about 50 years), after which point it can be completely dismantled and fully re-erected elsewhere. It’s an innovative idea for meanwhile spaces in the UK and other cities familiar with the concept, like Paris or Aarhus, Denmark. But it also provides a replicable model for adaptable buildings that can be dismantled and reused when they’re no longer needed.
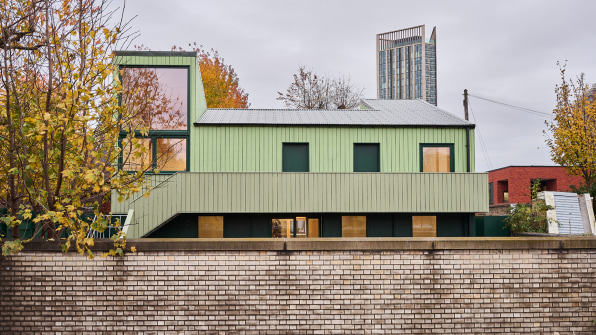
[Photo: Mike Massaro/courtesy IF_DO]
The building was developed by Meanwhile Space CIC, a nonprofit that transforms temporary space into affordable workplaces. With 12 micro-units wrapped around a central shared space, the 3,000-square-foot building is already fulfilling its role as an incubator for small businesses, including a skincare company and a sewing class. It consists of five modules that were prefabricated off-site and assembled on-site over five months. (Covid-related delays added two months to the equation; it opened in November 2021.) The structure itself is made of timber with steel connectors and a simple cladding to protect the building from the weather.
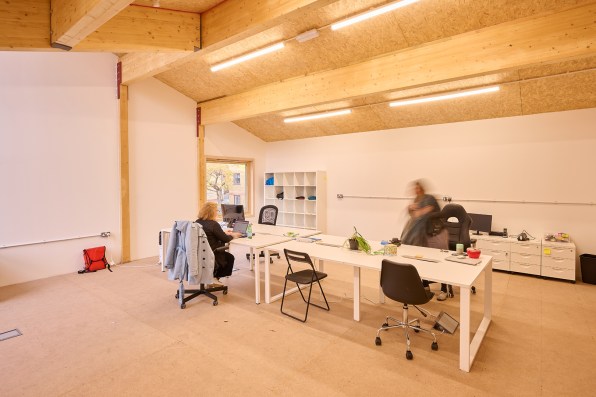
[Photo: Mike Massaro/courtesy IF_DO]
“It’s like a complicated piece of flat-pack furniture,” says Thomas Bryans, a director at IF_DO, who describes the building as “nomadic.” When the building is ready to move on, the steel connectors can be unbolted, and the various timber elements can be unscrewed.
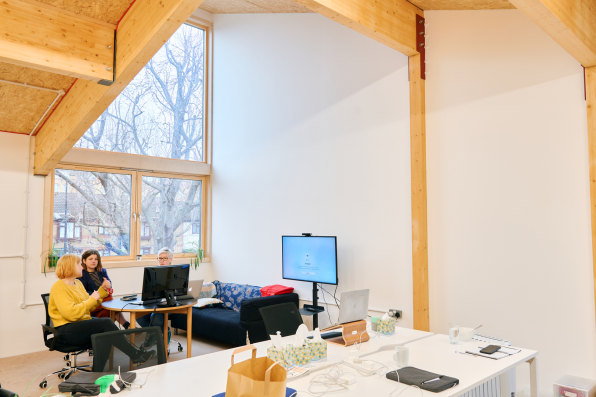
[Photo: Mike Massaro/courtesy IF_DO]
The building also sits on a pre-existing foundation, left over from houses once on the site. (Its drainage even plugs into the existing drainage.) This means that no additional concrete had to be poured, and if the foundation didn’t exist, Bryans says they would’ve likely used screw piles, which are essentially giant screws that help tie the building down. “It’s about touching lightly on the ground,” he says. It’s unclear what the land will become at the end of the building’s lease, but when it moves on, the slab will remain for the next tenant.
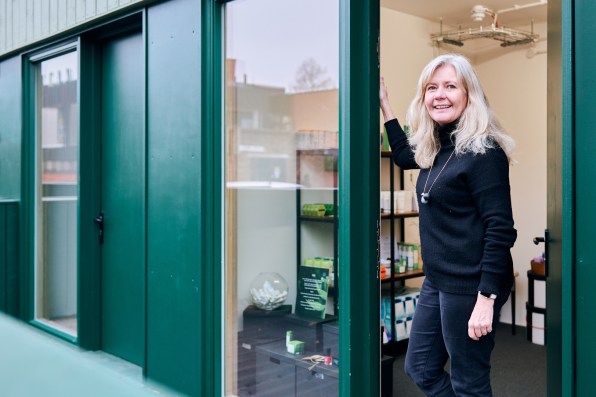
[Photo: Mike Massaro/courtesy IF_DO]
A demountable building is a clever idea for sites that are only temporarily available, but the underlying idea of circularity can be applied to other types of buildings, too. Building materials and construction account for 11% of global carbon emissions, yet few architects plan for what will happen to these materials at the end of the building’s lifespan. If more buildings were designed to be taken apart easily, we may not have to demolish them. “To send that to landfill after 11 years would’ve been horrific,” says Bryans.
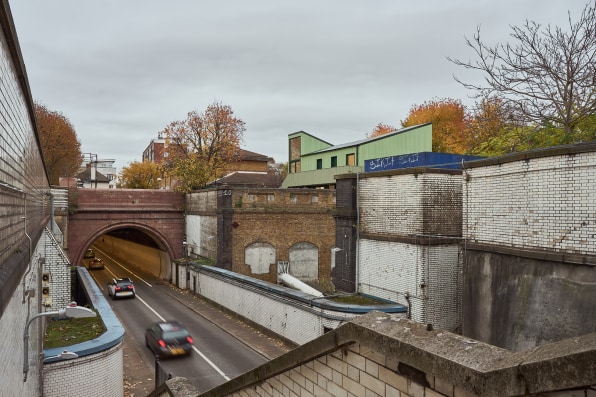
[Photo: Mike Massaro/courtesy IF_DO]
Eleven years, however, is a long time for a community to use and stare at a building that isn’t meant to last. So the architects added character to the simple materials by choosing a vibrant, mint-green facade and designing a dynamic roof with two “ears” extending out from the building. At the street level, they also created a planted outdoor space.“At the outset of the project, the community made it very clear they didn’t want it to look like a temporary building,” says Al Scott, IF_DO’s director and CEO, referencing shipping containers that look like “they’re waiting to be craned away.” As Scott says: “This building was designed to look like a permanent building.”





















